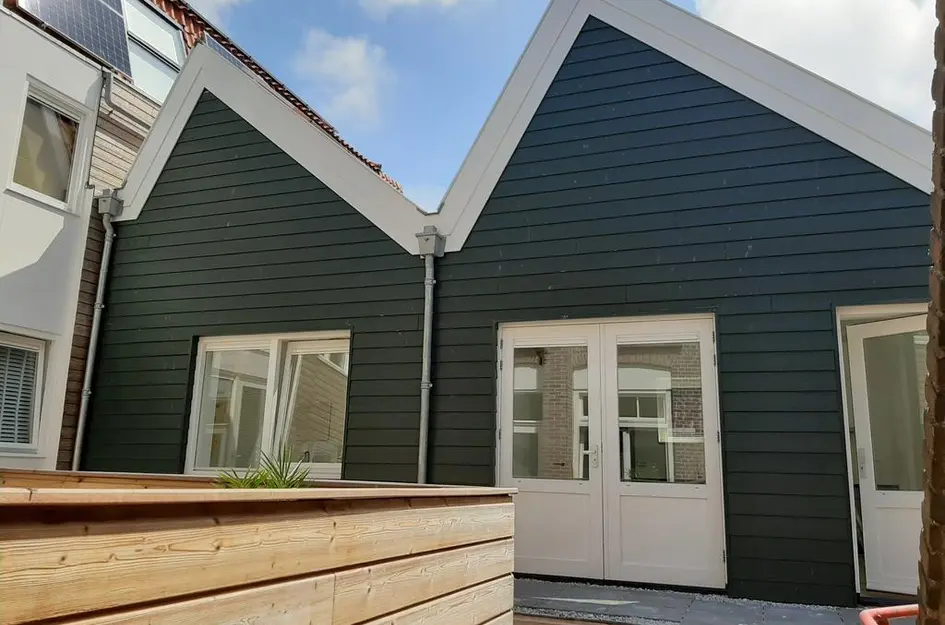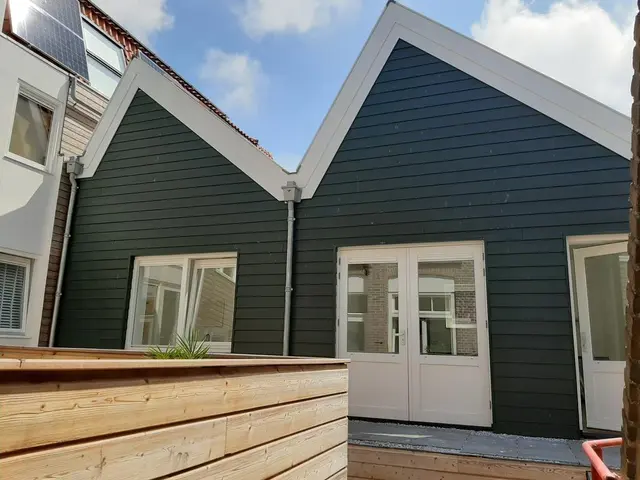- Algemeen0251 233 023
- Teer Alkmaar072 512 3402
- Teer Beverwijk0251 229 225
- Teer Castricum0251 745 630
- Teer Heemskerk0251 233 023
- Teer Heiloo072 210 0209
- Teer Uitgeest0251 320 207
Achterstraat 45E
ALKMAAR
verhuurd
Omschrijving
INSCHRIJVING GESLOTEN / REGISTRATION IS CLOSED
English translation below
Luxe wonen in hartje centrum!
Midden in het bruisende centrum van Alkmaar bieden wij een luxe gerenoveerde, knus appartement aan.
De woning is geheel voorbereid op de toekomst. Hierbij kun je denken aan; uitstekende isolatie, vloerverwarming, warmtepomp en zonnepanelen. Het is allemaal tiptop in orde! Ook zijn vele originele details bewaard gebleven zoals de raampartijen, hoge plafonds en de houten balken.
De ligging is centraal en alle benodigde voorzieningen zijn binnen handbereik. Ook de A9 richting Amsterdam, Haarlem en andere bestemmingen is dichtbij. Het NS-station bevinden zich op 5 minuten fietsafstand.
Indeling: Gezamenlijke entree aan de Achterstraat, trapopgang en eigen entree naar het appartement. De woonkamer met moderne open keuken voelt door de hoge plafonds, vide, openslaande deuren en dakramen ruim en licht aan. Vanuit de woonkamer heb je toegang tot je eigen terras. Hier kun je heerlijk genieten. De badkamer is prachtig met houtlook betegeld en voorzien van een inloopdouche. Het toilet en de wastafel zijn apart. Aan de achterzijde van de woning is het slaapvertrek. Eventueel kun je op de vide nog een extra slaapvertrek creëren.
Interesse? Vraag ons per mail of via de website naar het inschrijfformulier.
Bijzonderheden:
- Beschikbaar per 1 juni 2024;
- Volledig geïsoleerd met vloerverwarming en warmtepomp;
- Huurperiode: maximaal 2 jaar met mogelijke verlenging voor onbepaalde tijd;
- Servicekosten bedragen € 30,- per maand;
- Waarborgsom is gelijk aan twee maanden huur;
- Huurprijs is exclusief water en elektra;
- Het is niet toegestaan in het gehuurde te roken of huisdieren te houden;
- Inkomenseis bedraagt 3,5 keer de maand huur bruto.
English translation:
Luxurious Living Downtown Alkmaar!
In the vibrant center of Alkmaar, we offer a luxuriously renovated, cozy apartment. The property is fully prepared for the future, including excellent insulation, underfloor heating, a heat pump, and solar panels. Everything is in perfect condition! Many original details have also been preserved, such as the windows, high ceilings, and wooden beams.
The location is central, with all necessary amenities within reach. Moreover, the A9 highway towards Amsterdam, Haarlem, and other destinations is nearby. The train station is just a 5-minute bike ride away.
Layout: Shared entrance on Achterstraat, staircase, and private entrance to the apartment. The living room with a modern open kitchen feels spacious and bright due to the high ceilings, loft, French doors, and skylights. From the living room, you have access to your private terrace, perfect for enjoying leisure time. The bathroom is beautifully tiled with a wood-look finish and features a walk-in shower. The toilet and sink are separate. At the rear of the property is the sleeping area, with the possibility of creating an additional sleeping area on the loft.
Specifics:
- Available from June 1st 2024;
- Fully insulated with underfloor heating and a heat pump;
- Rental period: maximum 2 years with possible extension for an indefinite period;
- Service costs amount to €30 per month;
- Security deposit equals two months' rent;
- Rent excludes water and electricity;
- Smoking or pets are not allowed on the premises;
- Income requirement is 3.5 times the monthly gross rent.
Interested in expressing your interest in this rental property? Through our website, you can fill out the 'rental application form' or click the 'schedule viewing' button. You'll receive the registration form via email.
Kenmerken
- Huurprijs
- verhuurd
- Status
- verhuurd
- Aanvaarding
- per datum
- Inschrijving KVK
- Nee
- Jaarlijkse vergadering
- Nee
- Periodieke bijdrage
- Nee
- Reservefonds aanwezig
- Nee
- Onderhoudsplan
- Nee
- Opstalverzekering
- Nee
- Soort woning
- appartement
- Soort appartement
- bovenwoning
- Aantal woonlagen
- 1
- Woonlaag
- 1
- Bouwvorm
- bestaande bouw
- Bouwjaar
- 1901
- Open portiek
- nee
- Huidige bestemming
- woonruimte
- Onderhoud binnen
- uitstekend
- Onderhoud buiten
- uitstekend
- Voorzieningen
- mechanische ventilatie, glasvezel kabel, zonnepanelen
- Isolatie
- volledig geisoleerd
- Energielabel
- A
- Verwarming
- vloerverwarming geheel, warmtepomp
- Warm water
- centrale voorziening, elektrische boiler eigendom
- Woonoppervlakte
- 45 m²
- Buitenruimte oppervlakte
- 6 m²
- Aantal kamers
- 3
- Aantal slaapkamers
- 2
- Ligging
- in centrum
- Garage
- geen garage
- Parkeergelegenheid
- parkeervergunningen
Locatie
Wil je deze woning bezichtigen?
Vul dan het complete inschrijfformulier in.
Wij nemen zo snel mogelijk
contact met je op!

